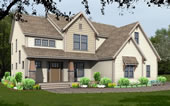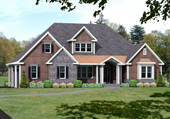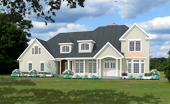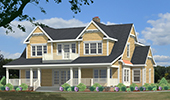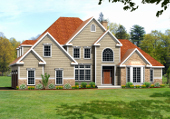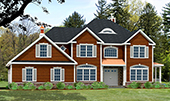House Plans
Colonial | Dutch Colonial | Unique | Ranch | Raised Ranch | Cape | Craftsman | Shingle | SaltboxBrowse thousands more house plans at our Windsor, CT showroom!
|
Plan 9519-U |
Sqft. 2485 |
Unique |
Bedrooms: |
3 3.5 2 2 Custom |
|
Plan 9599-U |
Sqft. 2505 |
Unique |
Bedrooms: |
4 2.5 2 2 Custom |
|
Plan 9673-U |
Sqft. 2543 |
Unique |
Bedrooms: |
3 3 2 2 Custom |
|
Plan 8221-U |
Sqft. 3391 |
Unique |
Bedrooms: |
4 2.5 2 3 Custom |
|
Plan 9047-U |
Sqft. 2984 |
Unique |
Bedrooms: |
3 2.5 2 2 Luxury |
|
Plan 9948-U-L |
Sqft. 2905 |
Unique |
Bedrooms: |
3/4 3.5 2 2 Luxury |
|
Plan 7765-U-L |
Sqft. 5872 |
Unique |
Bedrooms: |
4 3.5 2 3 Luxury |
|
Plan 8233-U-L |
Sqft. 3284 |
Unique |
Bedrooms: |
4 3.5 2 3 Luxury |
|
Plan 8846-U-L |
Sqft. 5190 |
Unique |
Bedrooms: |
4 3.5 2 3 Luxury |
|
Plan 9496-U |
Sqft. 2994 |
Unique |
Bedrooms: |
3 2.5 2 3 Luxury |
| >> more listings |
House Styles
Our showroom contains over 4,000 home plans in a large variety of styles and sizes. Roll over any of the styles listed below to learn more about them.
- Colonial
- Dutch Colonial
- Ranch
- Raised Ranch
- Unique
- Saltbox
- Craftsman
- Shingle
- Cape Cod
- and many more!
Our showroom is open 5 days a week for your convenience. No appointment necessary!
 Square Footage Calculation
Square Footage Calculation
Square footage accounts for all finished, heated living area measured to the outside of the enclosing walls. This generally does not include basements, unfinished bonus rooms, garages, and some sunrooms. Of course, there are always exceptions. If you have a question about square footage calculation, please contact us.
 Building Classes
Building Classes
Economy Class
Usually mass produced from stock plans. Materials and workmanship are sufficient only to satisify minimum building codes. Low construction cost is more important than distinctive features. Design is seldom other than square or rectangular.
Stock Class
A stock class residence is simple in design and is built from standard designer plans. Material and workmanship are average, but often exceed the minimum building codes. There are frequently special features that give the residence some distinctive characteristics.
Custom Class
A custom class residence is usually built from a designers plans which have been modified to give the building a distinction of design. Material and workmanship are generally above average with obvious attention given to construction details. Construction normally exceeds building code requirements.
Luxury Class
A luxury class residence is built from a designers plan for a specific owner. It is unique in design and workmanship. There are many special features, and construction usually exceeds all building codes. It is obvious that primary attention is placed on the owners comfort and pleasure.


