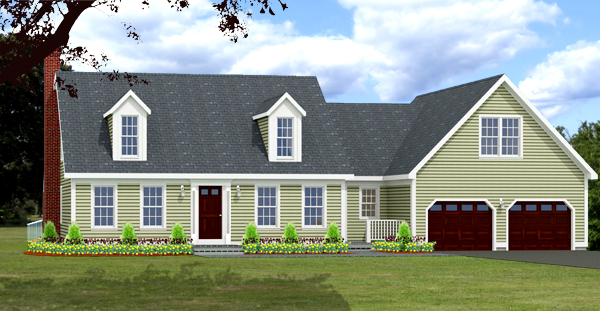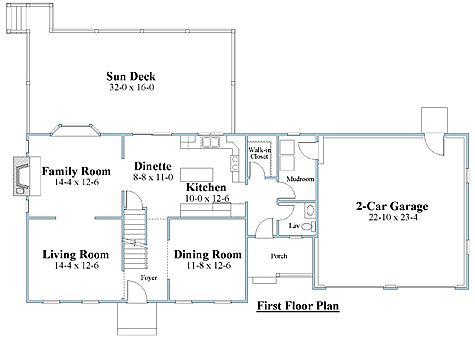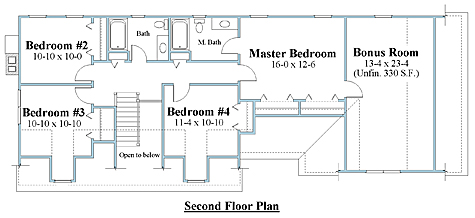
Full Specifications
Plan Number: 8644-CP
Cape Cod Style
Price: Starting at $693.95 (6 sets of plans)
Basics
SQFT: 2044
Bonus SQFT:
330
Bedrooms: 4
Bathrooms: 2.5
Levels: 2
Garage Stalls: 2
Style: Cape Cod
Building Class: Stock
Rough Dimensions
Living Room: 14' x 12'
Family Room: 14' x 12'
Kitchen: 10' x 12'
Dinette: 9' x 11'
Dining Room: 12' x 12'
Master Bedroom: 16' x 12'
Bedroom 2: 10' x 10'
Bedroom 3: 10' x 10'
Bedroom 4: 11' x 11'
Special Features
Fireplace
Kitchen Island
Walk-in Closet
Mud Room
Sun Deck
Building Information
In most areas of the country, these house plans will be everything you need to build, but not necessarily everything you need to obtain a building permit.
Depending upon local building requirements your building official may require additional items in order to obtain a permit for construction. In addition to the house plans you order, you may be required to submit a site plan that shows where the house will be located on the property. You might also need beams sized to accommodate roof loads specific to your region. Many areas now have area-specific energy codes that also have to be followed. Homes built in areas prone to damaging winds may require a high wind zone report. We may be able to provide some of all of these items for an additional fee.
If you reside in a state that has strict engineering requirements, you may be required to have these plans reviewed and approved by a licensed structural engineer. You building department may require additional calculations from the engineer. Please contact your local building official to determine what is required to submit and obtain a building permit.



