House Styles
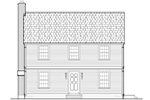 Colonial
Colonial
The defining characteristics of a colonial house are its square, symmetrical shape, central door, and straight lines of windows on the first and second floor. There is usually a decorative crown above the door and flattened columns to either side of it. The door leads to an entryway with stairway and hall aligned along the center of the house. All rooms branch off of these. A Colonial-style house usually has a formally-defined living room, dining room and family room. The bedrooms are typically on the second floor.
Dutch Colonial
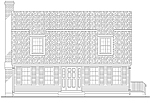 This American style originated in homes built by German, or “Deutsch” settlers in Pennsylvania as early as the 1600s. A hallmark of the style is a broad gambrelroof with flaring eaves that extend over the porches, creating a barn-like effect. Early homes were a single room, and additions were added to each end, creating a distinctive linear floor plan. End walls are generally of stone, and the chimney is usually located on one or both ends. Double-hung sash windows with outward swinging wood casements, dormers with shed-like overhangs, and a central Dutch double doorway are also common. The double door, which is divided horizontally, was once used to keep livestock out of the home while allowing light and air to filter through the open top. The style enjoyed a revival during the first three decades of the 20th century.
This American style originated in homes built by German, or “Deutsch” settlers in Pennsylvania as early as the 1600s. A hallmark of the style is a broad gambrelroof with flaring eaves that extend over the porches, creating a barn-like effect. Early homes were a single room, and additions were added to each end, creating a distinctive linear floor plan. End walls are generally of stone, and the chimney is usually located on one or both ends. Double-hung sash windows with outward swinging wood casements, dormers with shed-like overhangs, and a central Dutch double doorway are also common. The double door, which is divided horizontally, was once used to keep livestock out of the home while allowing light and air to filter through the open top. The style enjoyed a revival during the first three decades of the 20th century.
Ranch
 This style originated in California in the 1930s. It emerged as one of the most popular American styles in the 1950s and 60s. The style takes its cues from Spanish Colonial and Prairie and Craftsman homes, and is characterized by its one-story, pitched-roof construction, built-in garage, wood or brick exterior walls, sliding and picture windows, and sliding doors leading to patios.
This style originated in California in the 1930s. It emerged as one of the most popular American styles in the 1950s and 60s. The style takes its cues from Spanish Colonial and Prairie and Craftsman homes, and is characterized by its one-story, pitched-roof construction, built-in garage, wood or brick exterior walls, sliding and picture windows, and sliding doors leading to patios.
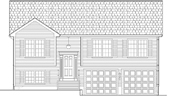 Raised Ranch
Raised Ranch
A popular variation of the Ranch house style, a Raised Ranch home has several levels. A split-entry Raised Ranch may have a main floor and a partially submerged basement. A split-level Raised Ranch has at least three levels. The front door leads to a entranceway between the other levels, with stairs leading up and down. The main living areas and bedrooms tend to be located on the main floor, while the garage and a large room are in the basement. Thanks to the placement of large windows in the lower level, the basement can be a pleasant living space.
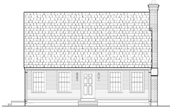 Cape Cod
Cape Cod
The Cape Cod style house is one of the oldest and most popular styles for family homes. The stormy weather of Massachusett's Cape Cod region served as the inspiration for the style. Today's modern Cape Cod style houses feature 1 or 1.5 stories, and 2 levels of living space. Typically the living quarters are on the first floor, with bedrooms on the 2nd floor. Colonial style Cape Cod's featured a central chimney, however most modern cape's feature a chimney on the side of the home. Dormers and shake or wood siding exterior finishes are common. Cape Cod style homes typically do not feature extensive ornamentation or roof overhangs.
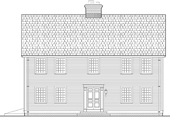 Saltbox
Saltbox
A Saltbox is a wooden frame house with a long, pitched roof that slopes down to the back. A Saltbox has just one story in the back and two storys in the front. The flat front and central chimney are recognizable features, but the asymmetry of the unequal sides and the long, low rear roof line are the most distinctive features of a Saltbox.
The Saltbox originated in New England, and is an example of the Colonial style of architecture. It was first seen around 1650 and remained popular throughout the colonial and early American period, perhaps because of the simplicity of its design.
Craftsman
 Craftsman Style was the dominant style for smaller homes built throughout the country during the period of 1905 until the early 1920's.
Craftsman Style was the dominant style for smaller homes built throughout the country during the period of 1905 until the early 1920's.
Craftsmans feature: Low pitched roof lines, wide, unenclosed eave overhangs, exposed roof rafters, decorative false beams, full or partial wide porches supported by tapered square columns, dormers are commonly gabled and common wall cladding is wood clapboard, or wood shingles. Stone, brick, concrete block and stucco are also commonly used.
Shingle
 This American style originated in cottages along the Northeastern coast of Cape Cod, Long Island, and Newport in the late 19th century.
This American style originated in cottages along the Northeastern coast of Cape Cod, Long Island, and Newport in the late 19th century.
Shingle homes borrow wide porches, shingles, and asymmetrical forms from the Queen Anne style. They also feature unadorned doors, windows, porches, and cornices; continuous wood shingles; a steeply pitched roof line; and large porches.

